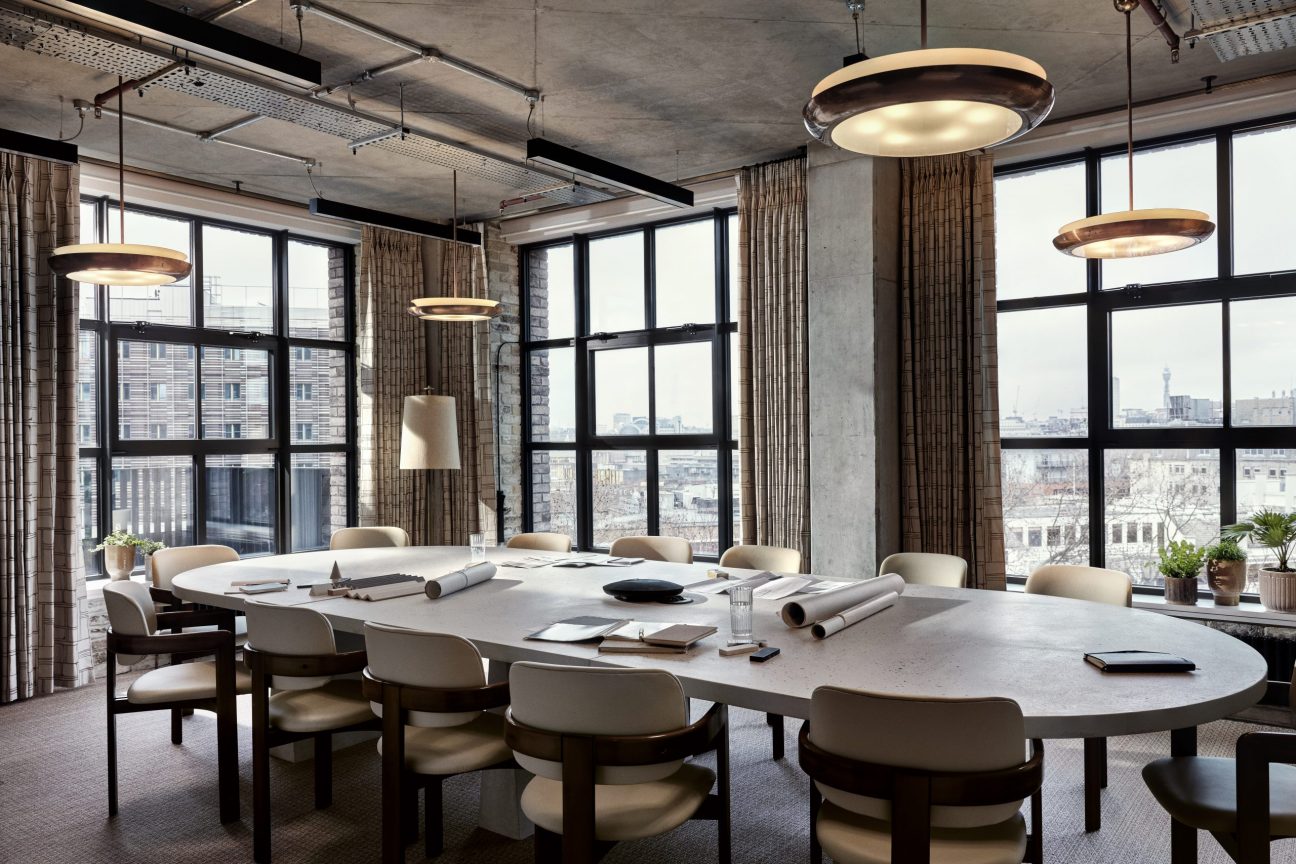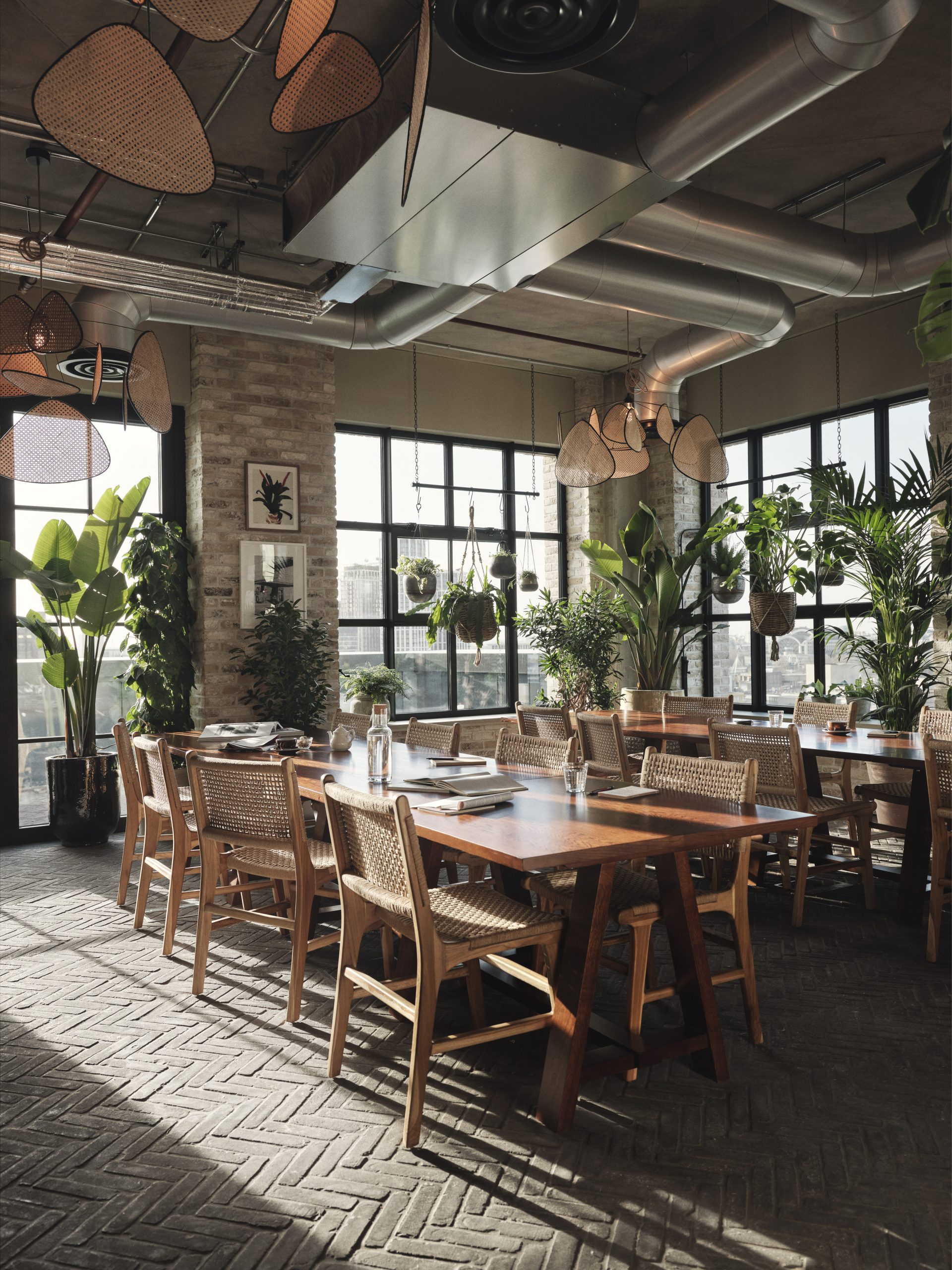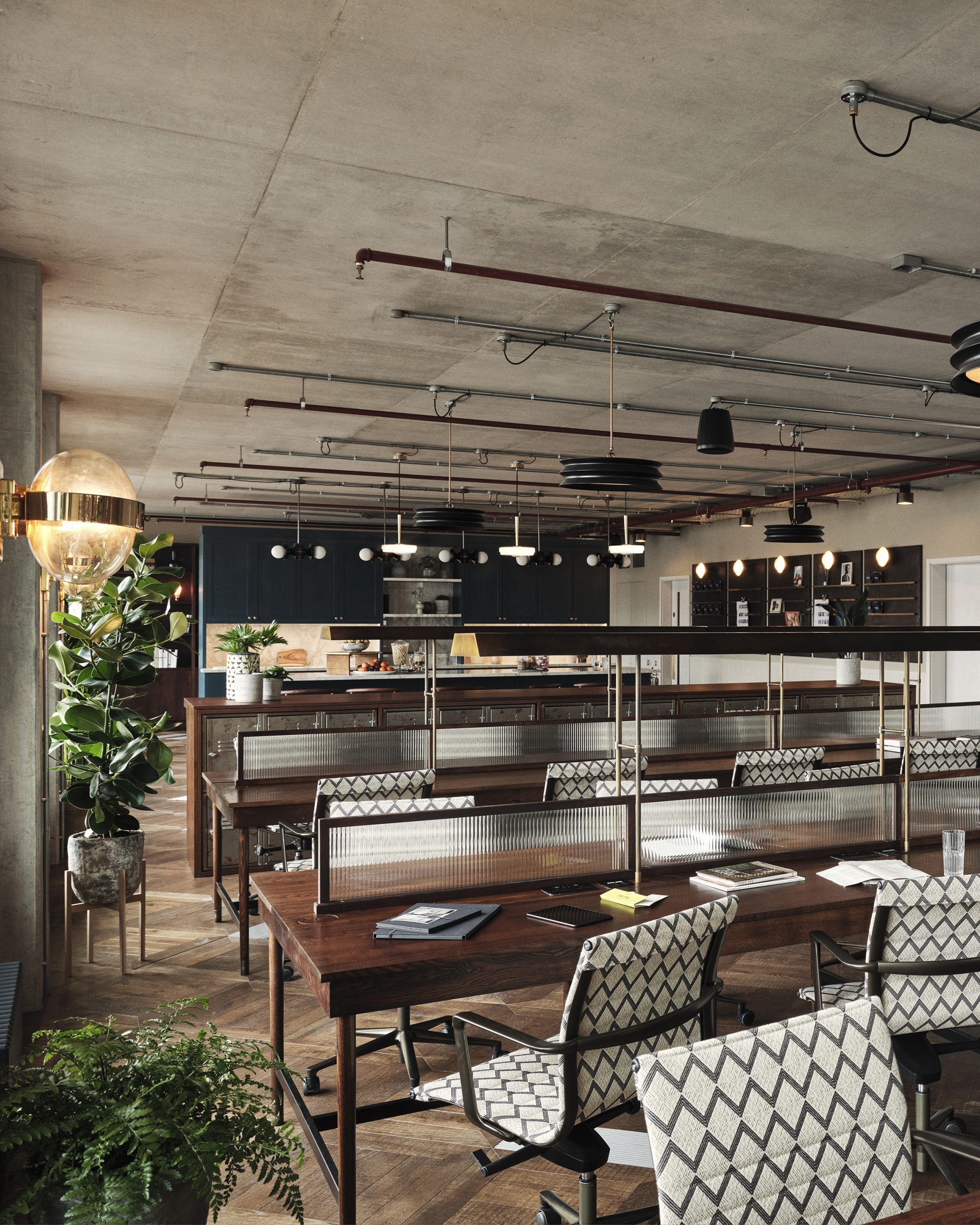Working From_The Hoxton
The details
- Location: Southwark, London
- Value: £5,000,000
- Size: 40,000 sqft
- Duration: 28 weeks
ODInteriors was appointed, working with Gardiner & Theobald, to deliver a new coworking space at Wedge House in Southwark for Hoxton Hotels.
The Cat B fit out comprised of Levels 7-11 (located above the hotel guestrooms floors) coworking offices and desks, café/winter garden on Level 12 and a reception area on the ground floor.
The overall design features exposed M&E services and brickwork combined with natural tones to complement the industrial feel. Level 12 is a multi-functional space with a separate wellness studio and winter garden.
The team
Client: Ennismore, Hoxton Hotels
Architect: ORMS
Project Manager: Gardiner & Theobald
Cost Consultant: AECOM
M&E Services: Hoare Lea
ODInteriors delivered:
- Strip-out back to shell & core
- Cat A fit out
- New and modified M&E Services
- Raised access flooring throughout
- Bespoke joinery
- Open plan working areas
- Break out areas
- Tea points
- Cellular meeting rooms with full AV capacity



